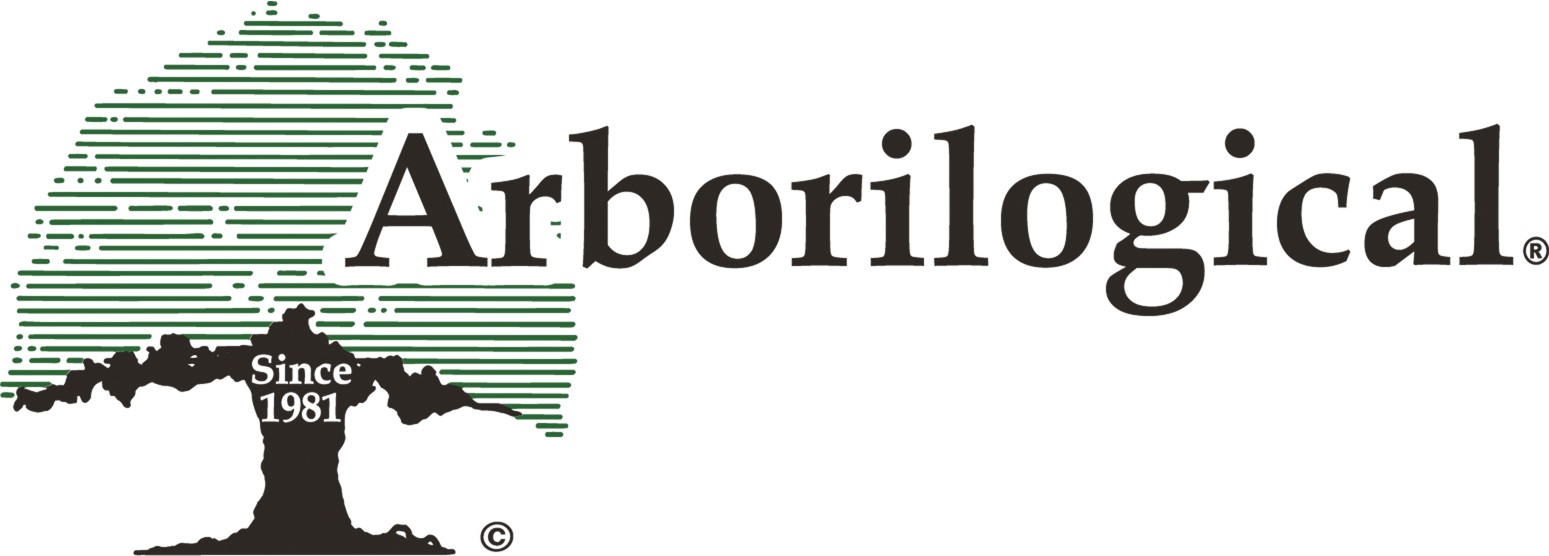Arborilogical Services Announces New Sustainable Office Construction
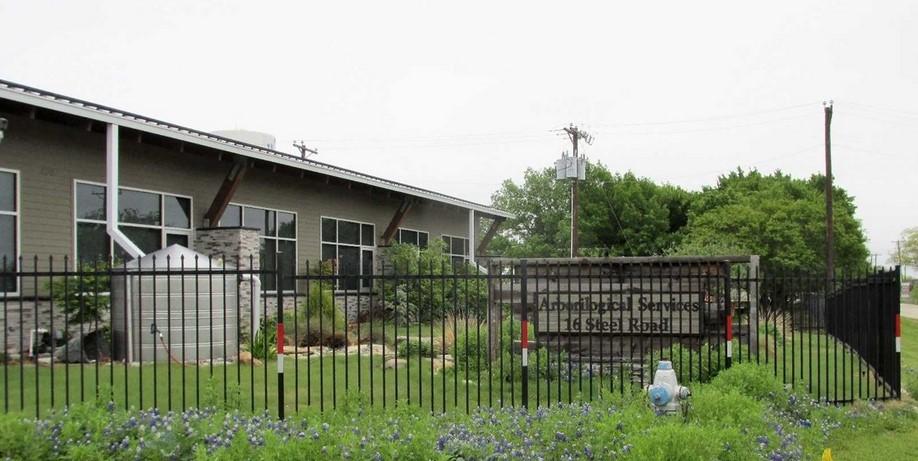
Published June 7, 2021, By ARBORILOGICAL SERVICES, INC.
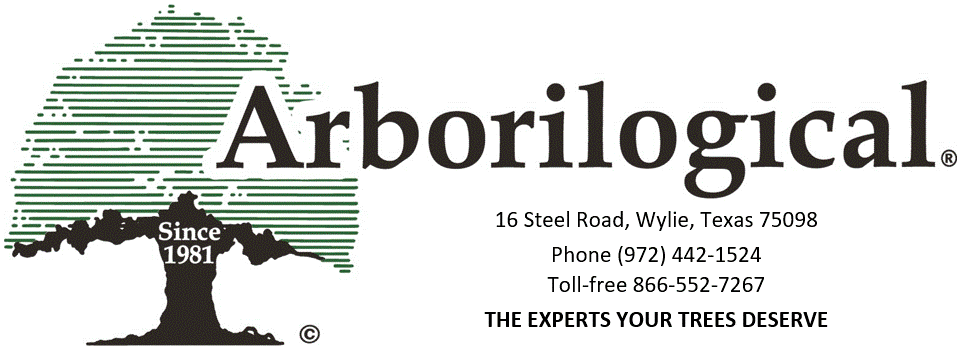
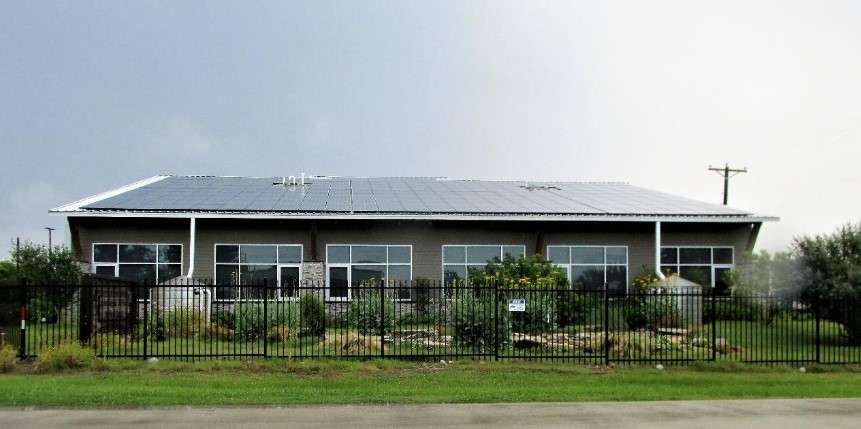
The street-side view of Arborilogical Services in June 2021 above, compared to 2017 below.
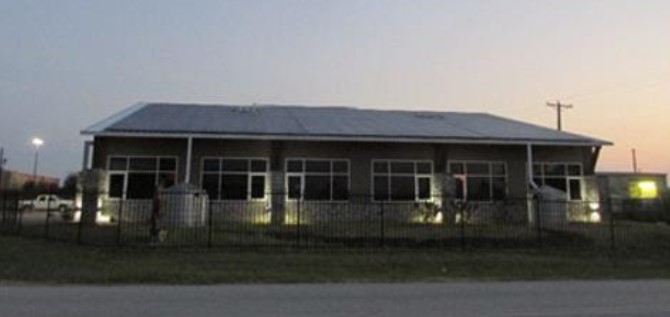
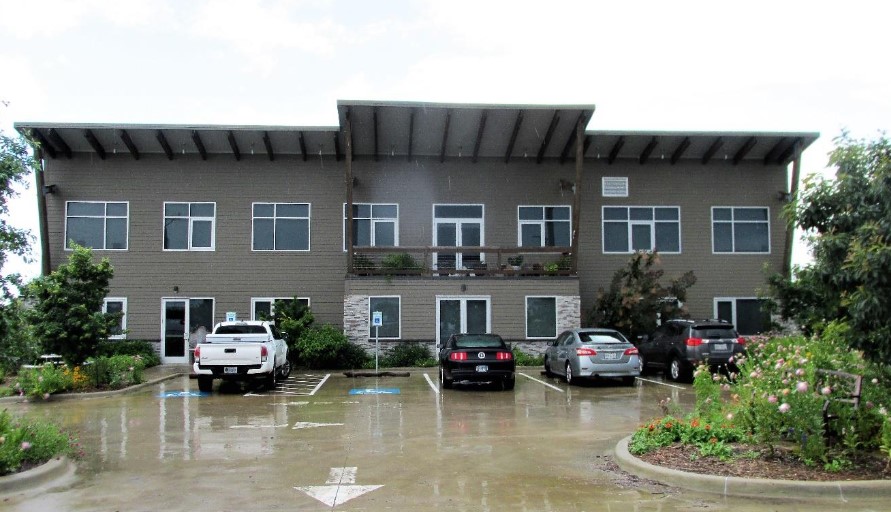
The parking lot view on a rainy day in June 2021.
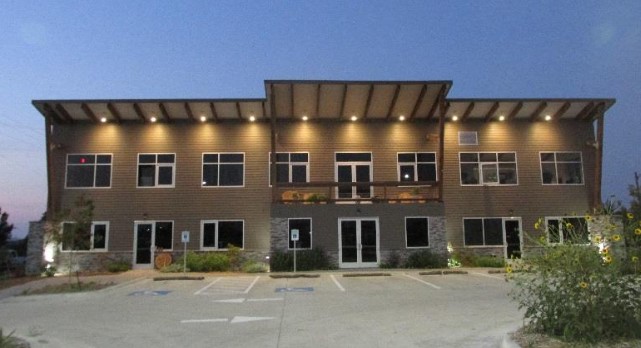
Parking lot view 2017 (opposite street side).
History
In 1985, the original office for Arborilogical Services, Inc. was purchased. It was a steel building shell with no interior offices and three drive-thru bays to park company trucks. Our offices were built inside the steel shell in stages over the years to accommodate our growth.
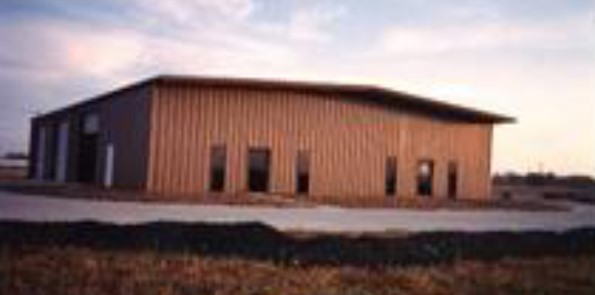
The front of the original steel office building. Trees were later planted to surround the building and along the street views.
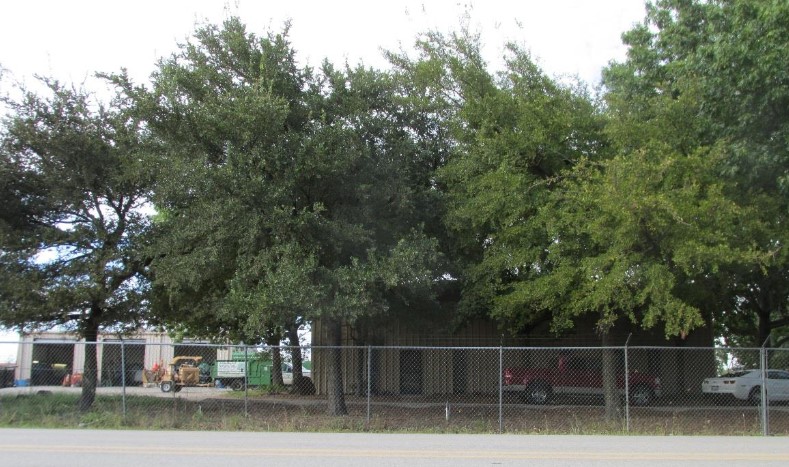
Similar view as previous photo of the original steel office building as it looked in 2017, with mature trees surround it. The second steel shop building added in 1998 can be seen in the background.
In 1998, a second steel building was constructed to accommodate additional work trucks and expand the mechanic's shop.
In 2003, ten open lots that adjoin our existing property were purchased by a developer who installed roads, water, and sewer lines. The property was subdivided and two buildings were built by the developer on lots that do not adjoin our property. Around 2008, the economy declined and the developer filed for bankruptcy. We contacted the bank that accrued the properties approximately one year later and negotiated the purchase of the remaining eight lots not built upon. Since only five of the lots were necessary for future expansion of Arborilogical, three of the lots were sold in 2014, and 2015.
In October of 2014, an architect was hired to develop the construction plans and in May of 2016, we hired a general contractor to oversee the construction of a new building. Around the same time, a renewable energy construction company was hired to install a geothermal system, solar panels, and a backup generator.
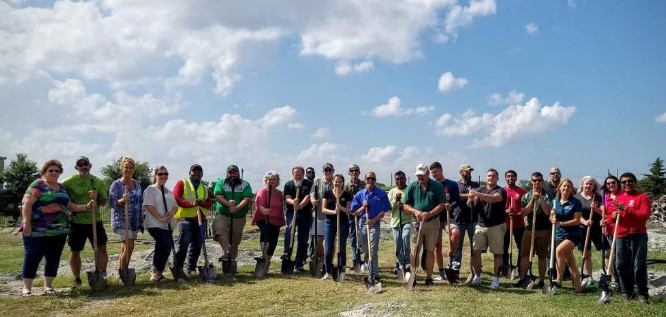
On June 24, 2016, we celebrated the Groundbreaking for what would be our new office building.
Concept
The new office plans were developed to be as environmentally responsible as possible, yet still attractive. Some of the "green" buildings developed in the past were not attractive, which could turn people away from building green.
As a tree care business, it was also important to include quite a bit of wood as a primary material in the design. The use of wood was emphasized with unique and creative wood accents in various parts of the building, the parking lot, as well as our signage.
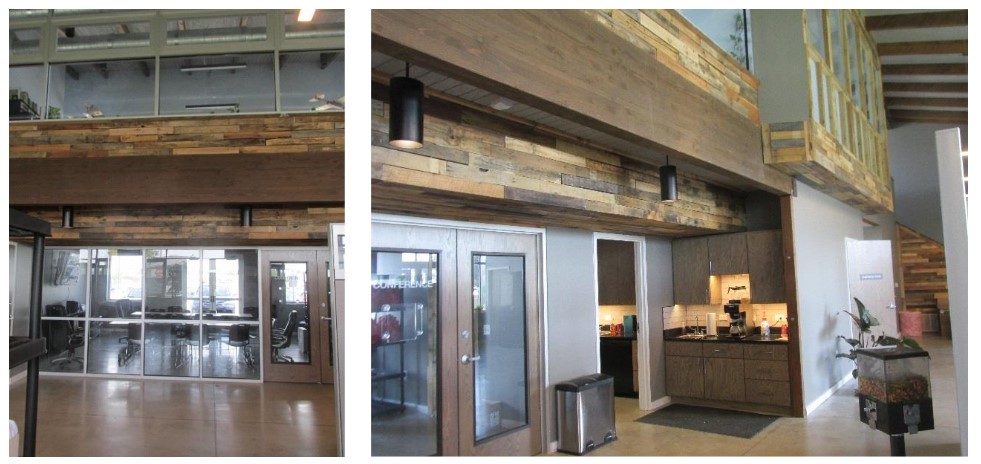
Recycled pallet wood adds character from the downstairs viewpoints.
Details
All the surrounding businesses in our industrial complex have street view parking lots in front of the buildings We opted for parking behind the office building to make the area more attractive.
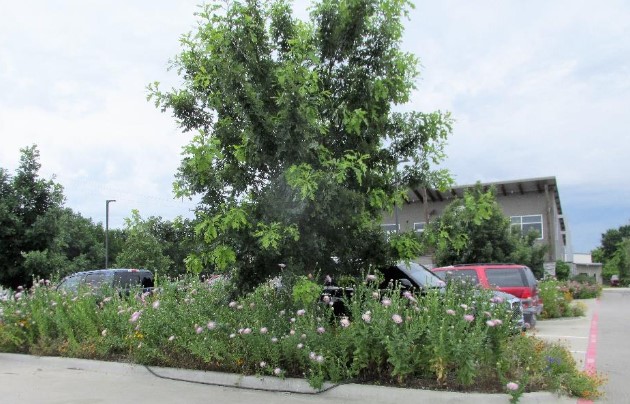
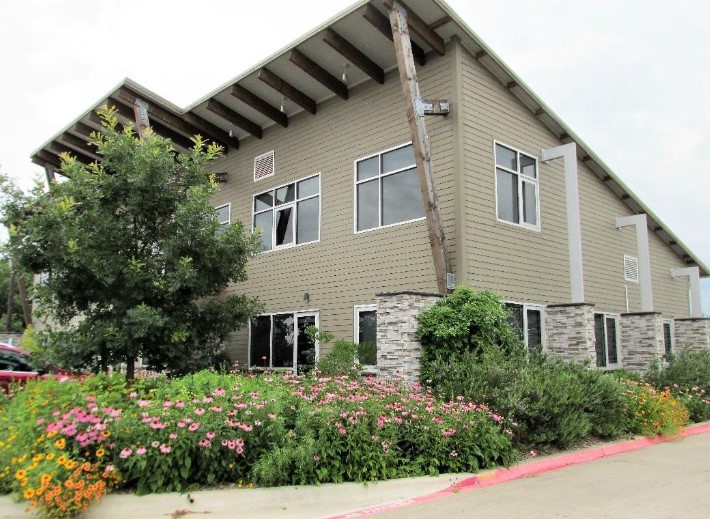
The two photos above were taken in June 2021, looking south towards the street from the parking lot.
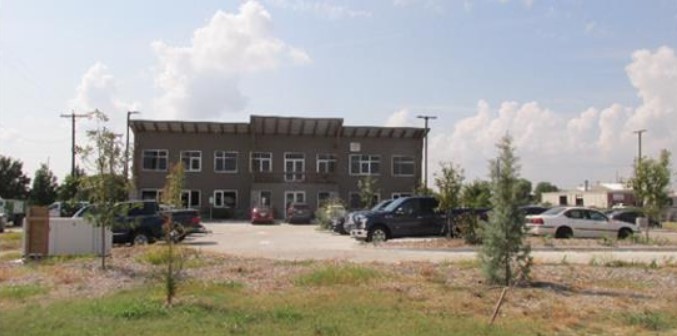
Pictured above in 2018, is the view of our parking lot from the north side.
Since our tree farm was taken completely off the grid in 2006, by using solar "trees" with trackers, geothermal air conditioning, propane for a backup generator, and backup batteries, we wanted to install many of these features in our new office building.
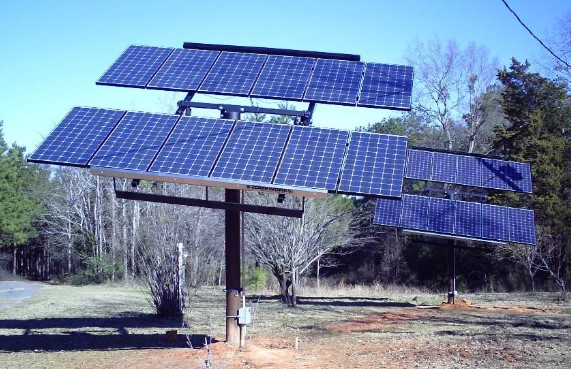
Solar trees with trackers at our tree farm.
The original floor plan for our new office was slightly over 4,000 square feet, but we recognized the roof needed a 32-degree angle to optimize the performance of roof-top solar panels. As a result, the design was modified to utilize the additional space provided by the angle of the roof to include an upstairs office area. In addition, the white was selected for the color of the roof to offset the heat island effect often compounded by a dark-colored roof. For improved insulation, approximately 12 inches of sprayed foam is on the underside of the roof.
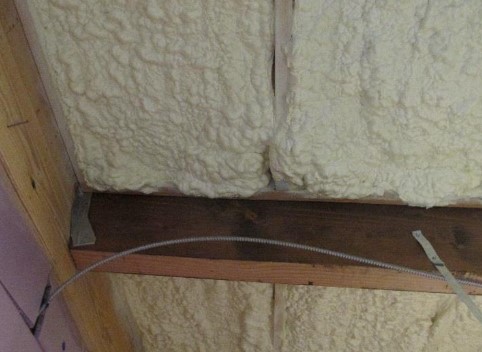
Sprayed foam on the underside of the roof.
The roof now contains (236) 90-watt solar panels and projections show that we will generate more power the the office will use during pleasant months, leaving additional green power to go into the grid.
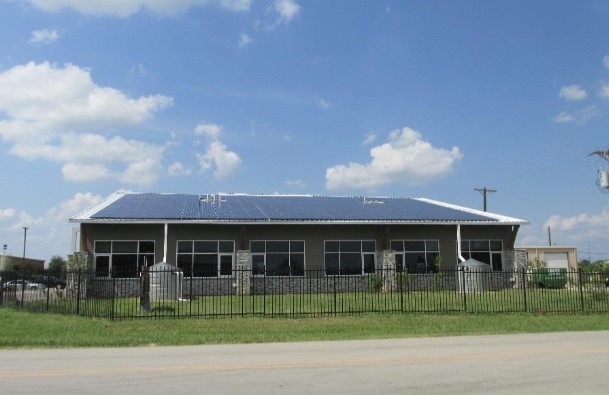
The angled roof with 236 energy generating solar panels.
The office is 5400 square feet and the projected energy cost for a typical building of this size is $14,000.00 to $16,000.00 per year. Assuming an average energy savings of $15,000.00 per year, over 30 years, the total energy cost projected to be saved is $450,000.00.
The solar system was up and running as of August 11th, 2017. On September 26th, we earned or saved $1,743.47 in energy costs due to the energy generated by the panels. According to the energy monitoring website we use, the CO2 savings from the energy we generated amounts to the equivalent of saving 197 trees or saving CO2 from a car driven 51,336 kilometers. The earnings will not be as great in the winter months, but the savings are substantial.
The actual savings is forecasted to be much higher with income generated from excess green power that we do not use. The projected income and savings will increase as the cost of energy increases over time.
A geothermal system was installed to heat and cool the building at a very minimal cost. There were 18 wells installed at a depth of 300 feet. The liquid pumped from the wells and through the lines comes into the building at approximately 68 degrees year-round. It only requires a small amount of energy to provide air conditioning and heating. Air conditioning is among the largest expenses for electricity in most commercial buildings.
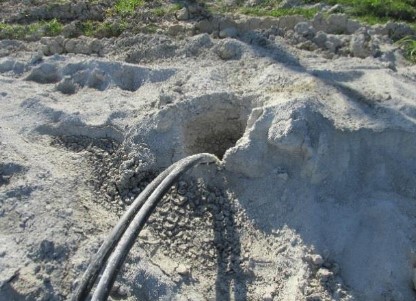
Pictured above and below: Lines coming up from 300' deep wells.
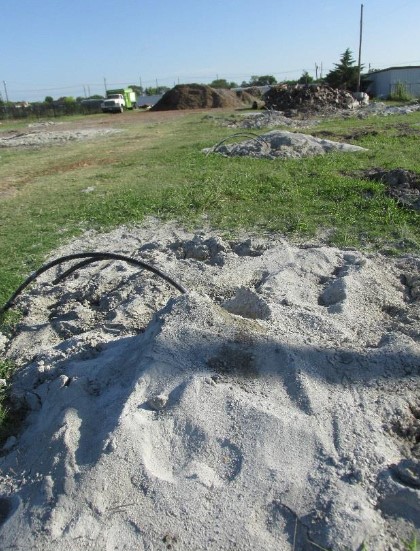
The exterior of the building is made from recycled concrete that is shaped and colored to look like stone. The siding is also recycled concrete formed into an authentic-looking wood-grain siding.
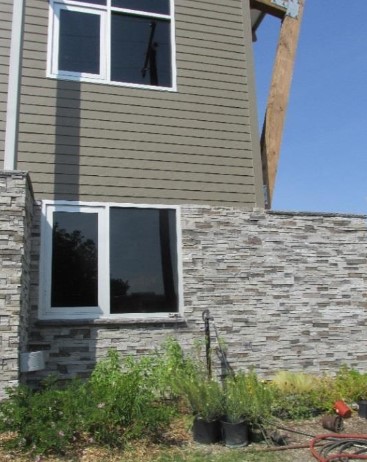
The siding and stone are made from recycled concrete.
The exterior walls were formed using a “Nudura” system which includes over three inches of recycled material on the inside and outside of the walls (a foam-like substance) for insulation. The center portion of the wall is made of poured concrete (including rebar) for durability and energy savings. The overall energy rating for the building is R-52.
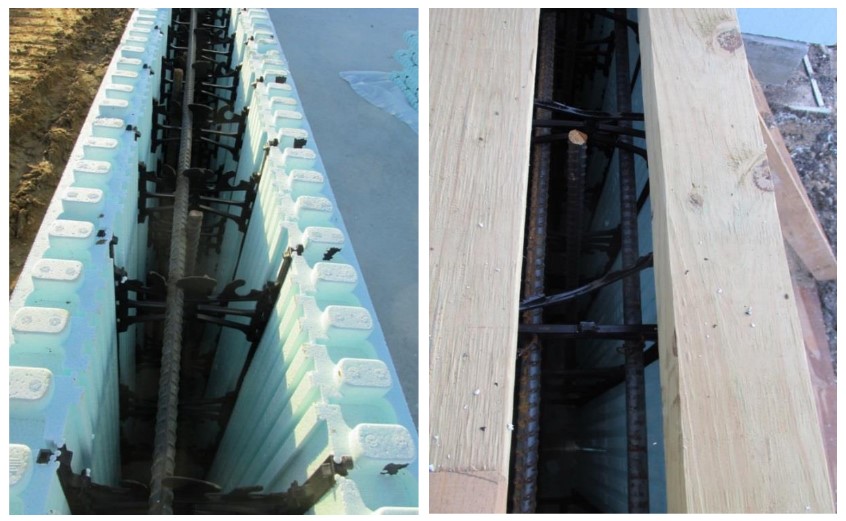
Insulation of the exterior walls includes over 3” of recycled material on the inside and the outside of the walls. The walls are made of poured concrete and rebar.
To save resources and for durability, the ground-level floor is polished concrete with no stains or carpeting.
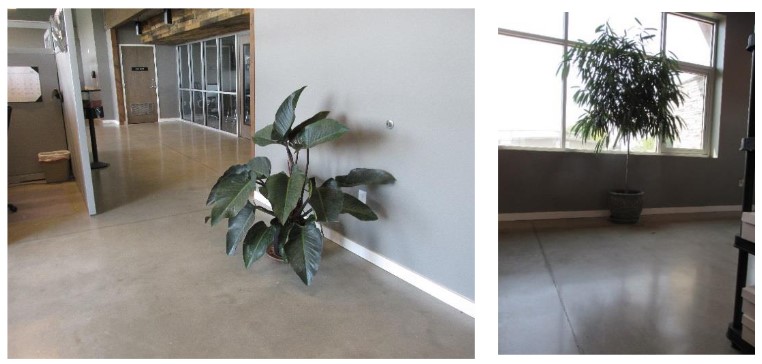
The upper-level flooring is made of #3-grade lumber, which is considered a poor grade for flooring and is often discarded, but as seen below- it has a great deal of character.
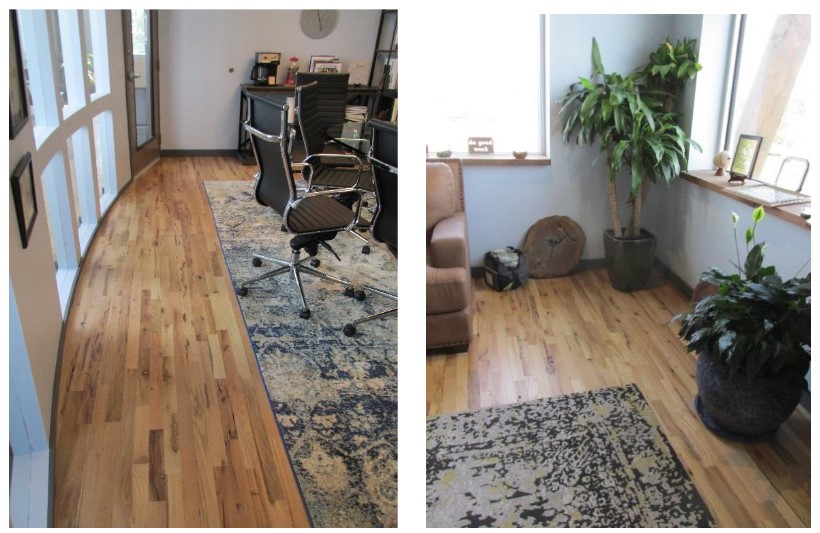
The water-wise landscape is designed with low water use trees and plants that include native prairie plants, buffalo grass, wildflowers, Red Buckeye, Mexican Buckeye, Rusty Blackhaw Viburnam, among many others. The water-efficient irrigation system includes bubblers for the trees and drip irrigation in other areas. The water supply comes from two 1600-gallon, stainless steel rainwater tanks in the front of the building.
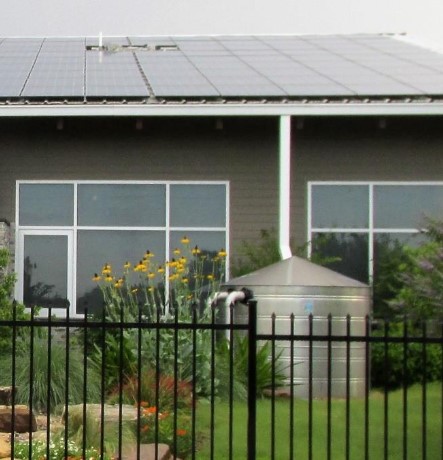
One of the two 1600-gallon stainless steel rainwater tanks in June 2021..
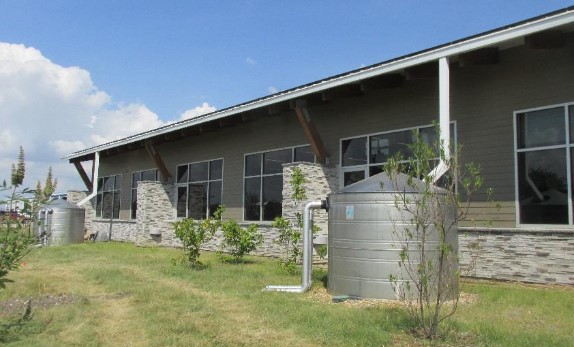
The irrigation water supply comes from the two 1600-gallon stainless steel rainwater tanks pictured above.
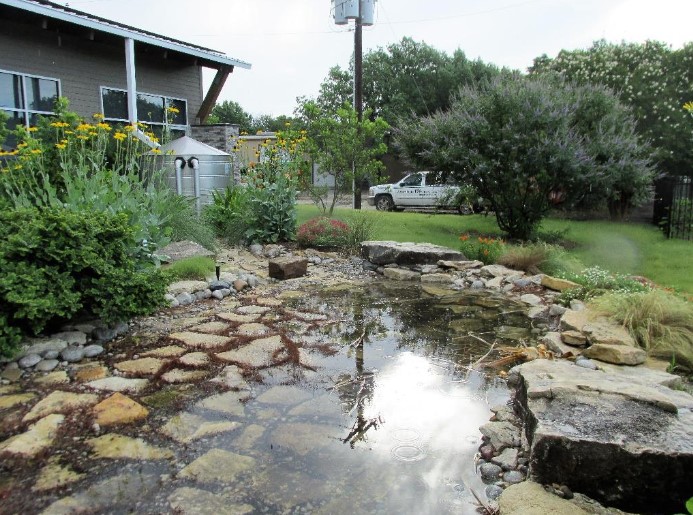
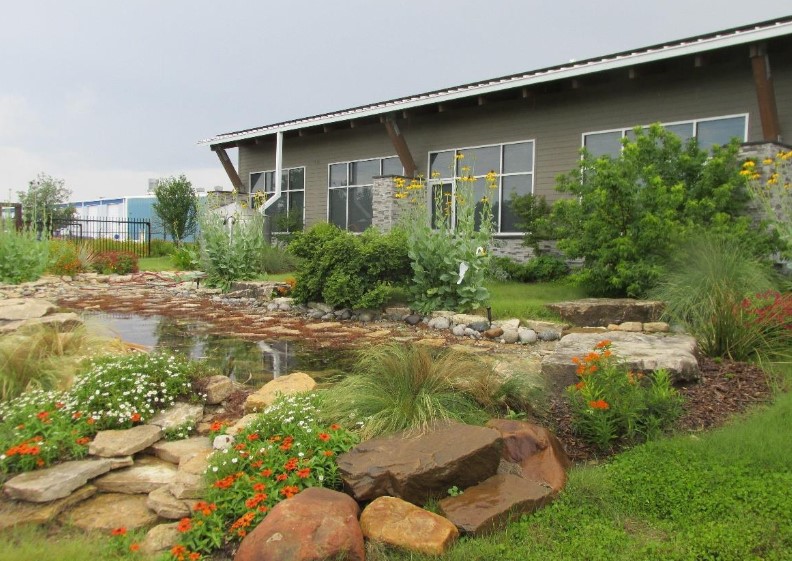
The two photos above are of the retention pond on a rainy day in June 2021.
When the two water tanks are full, the overflow water drains into the small retention pond in the front of the property.
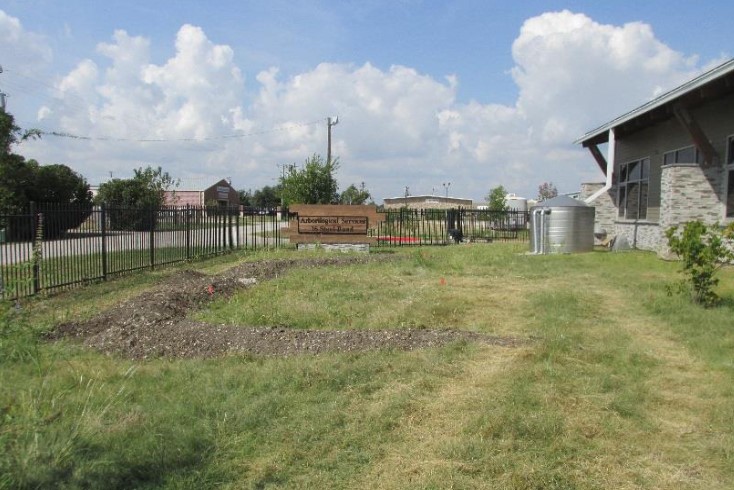
The picture above shows the soil placement for the retention pond.
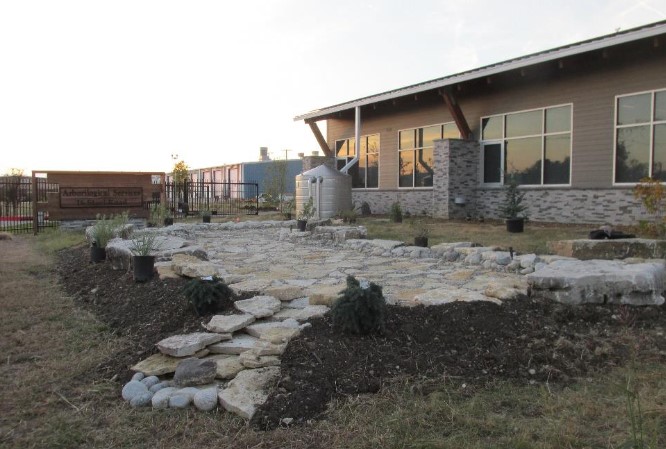
Pictured above, you can the majority of the stonework is down. The next step was filling in the gaps between the large stones with smaller rocks.
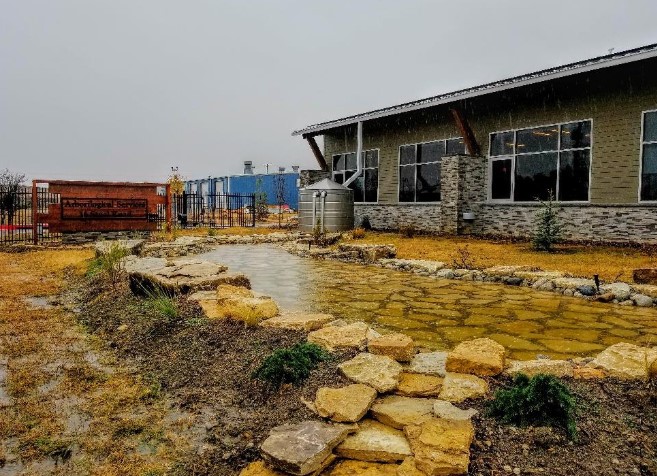
Above is a picture taken after the first rain in 2018, once the retention pond was in place.
The following photos were taken of the native plant landscape in the spring of 2021.
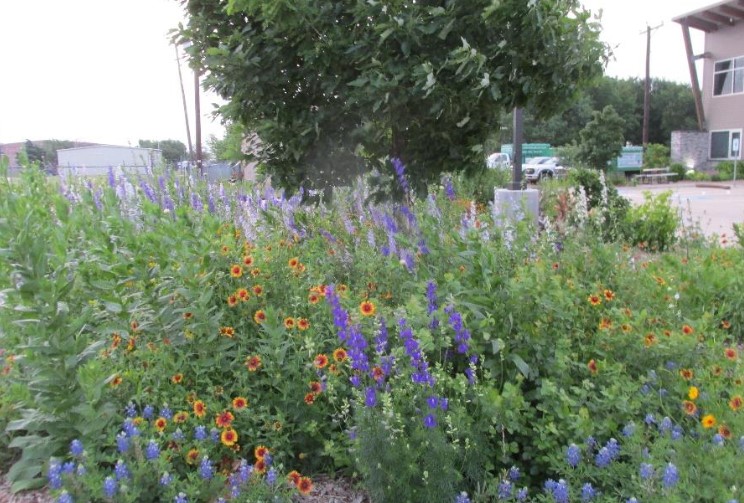
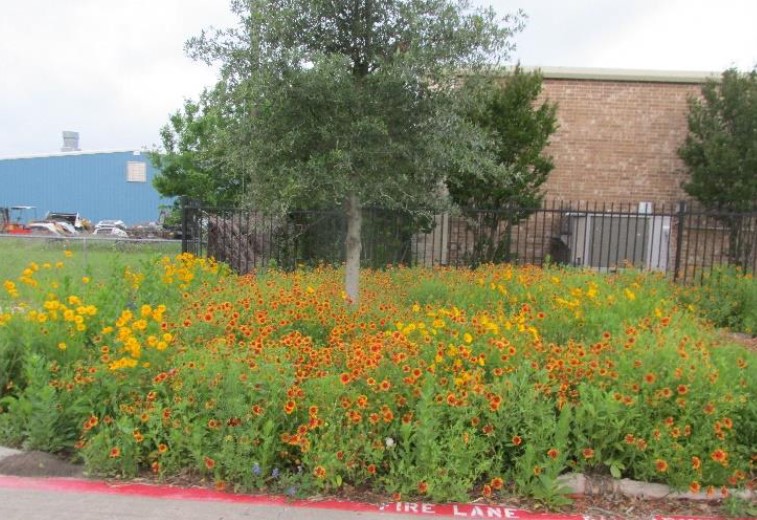

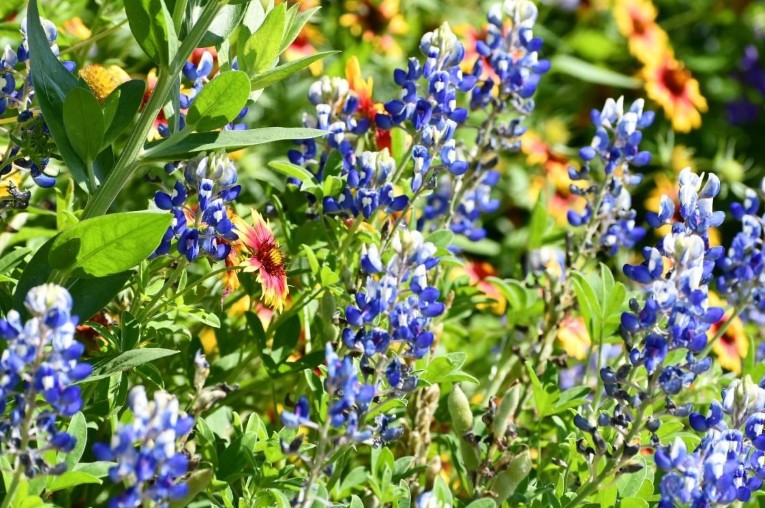
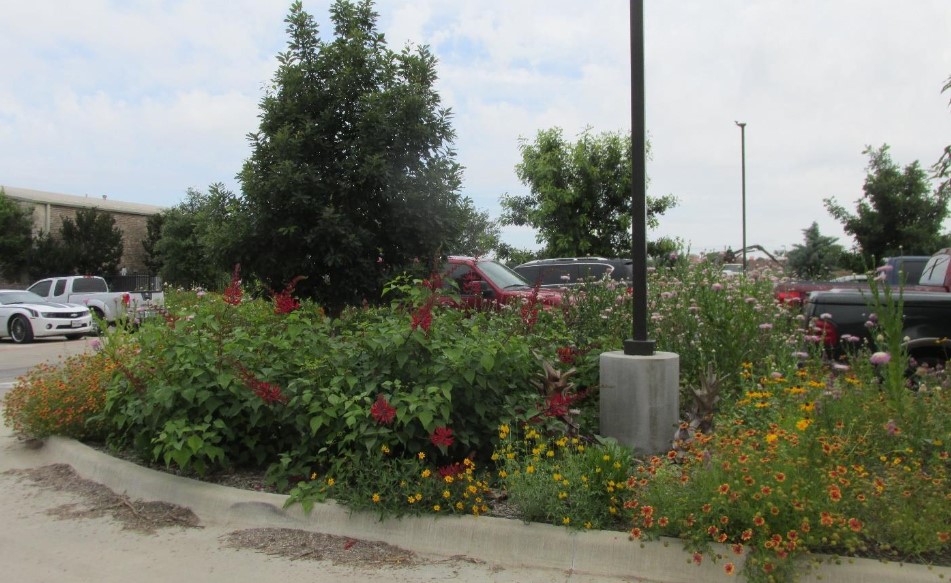
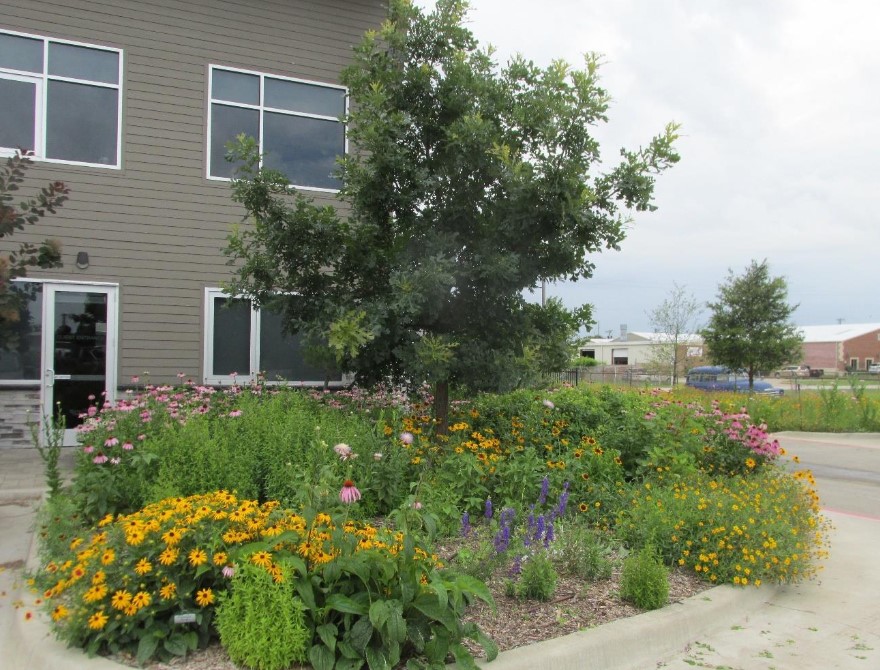
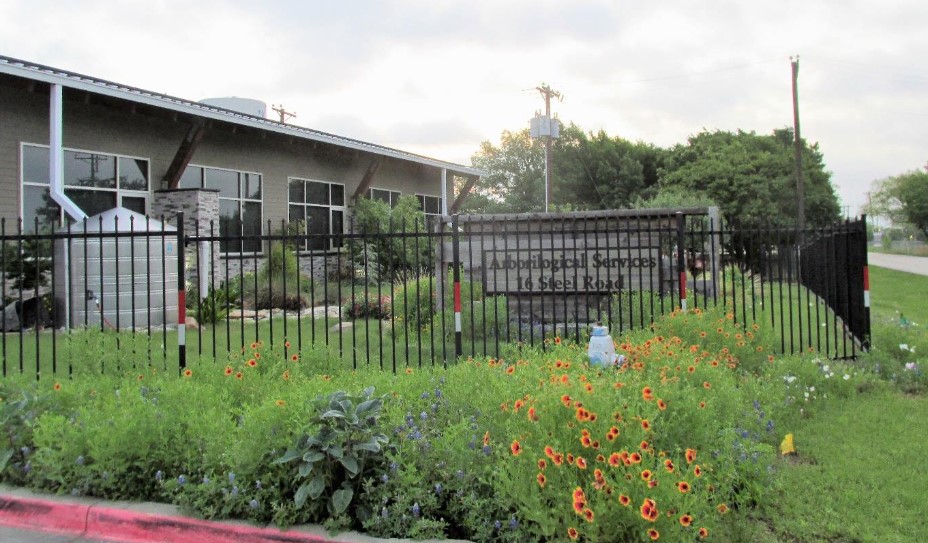
Although we were told that commercial buildings should not have windows that open, we have windows that open on all sides on both the first and second floor. This allows clean fresh air to circulate on the cooler mornings and helps to save energy. All windows are commercial grade, energy-efficient, and plentiful with strategic placement to reduce the need for artificial lighting and to help reduce the stress of working in an office.
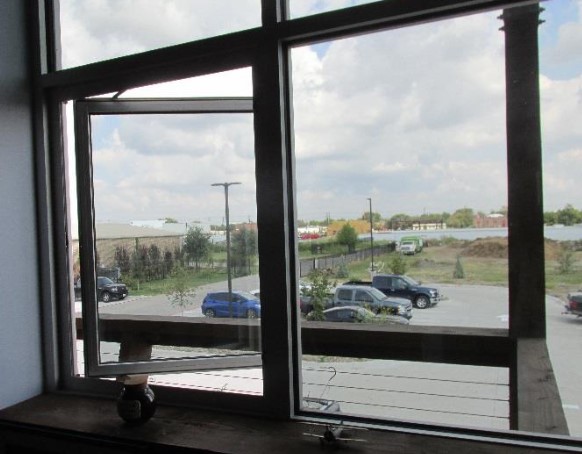
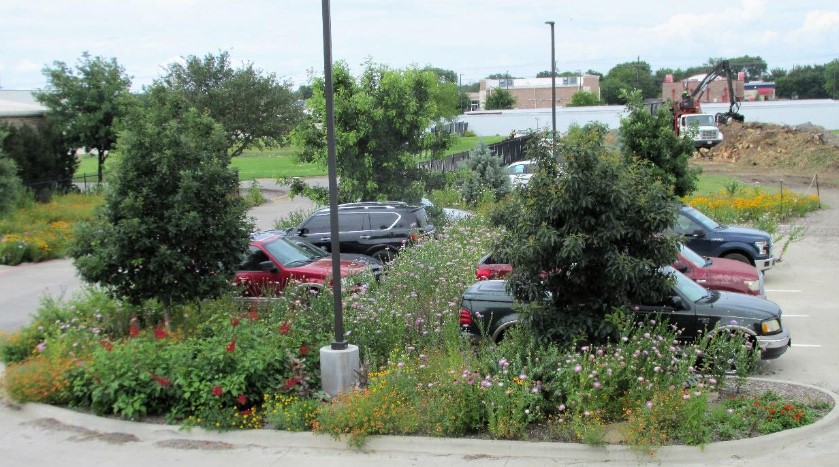
Above is a photo of our landscape once it matured.
The south wall also includes an overhang that allows for more sunlight in the winter months yet limits the amount of sunlight in the summer months, for additional energy savings.
All lighting is LED, which adds to the energy savings and reduces the environmental footprint of the building.
After losing power to our existing buildings on many occasions, we decided to add an industrial generator to be sure we are available whenever our clients need us in the future. The generator runs on natural gas as it is a cleaner-burning fuel versus other potential options (gas or diesel).
We wanted permeable concrete for our parking lot but our structural engineers were not in favor of the idea as this type of concrete works best on sandy soils.
Instead of parking bollards, we used Bois D` Arc logs as bumpers as a form of recycling and to extend the character of the building to the parking lot area.
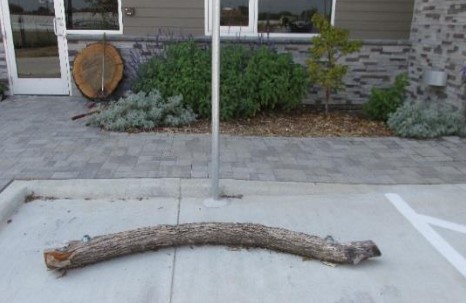
Bois d' Arc bumper used in place of parking bollards in the parking lot.
We were informed that as a commercial building, we needed to use a dumpster for garbage disposal. However, using a dumpster we would not be able to recycle all the materials we have in the past. As a result, we chose to continue the use of trash cans and recycle bins, even though it is more time-consuming and slightly more costly.
All office desks are made from bamboo, a very sustainable (or recyclable) material. For health-related reasons, all desks raise and lower to allow working in a standing or sitting position.
To save energy and water resources, tank-less water heaters were installed. They run on natural gas and only heat water when there is a demand.
Ecofriendly Solar shades were purchased for the windows to help reduce energy costs and provide more privacy at night.
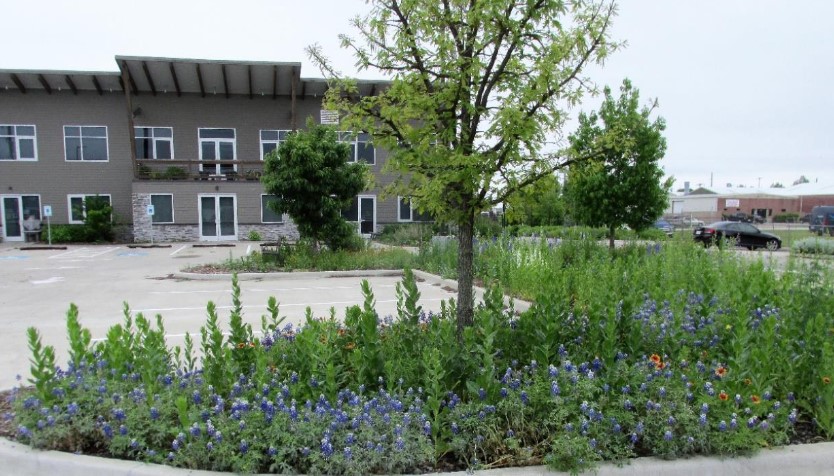
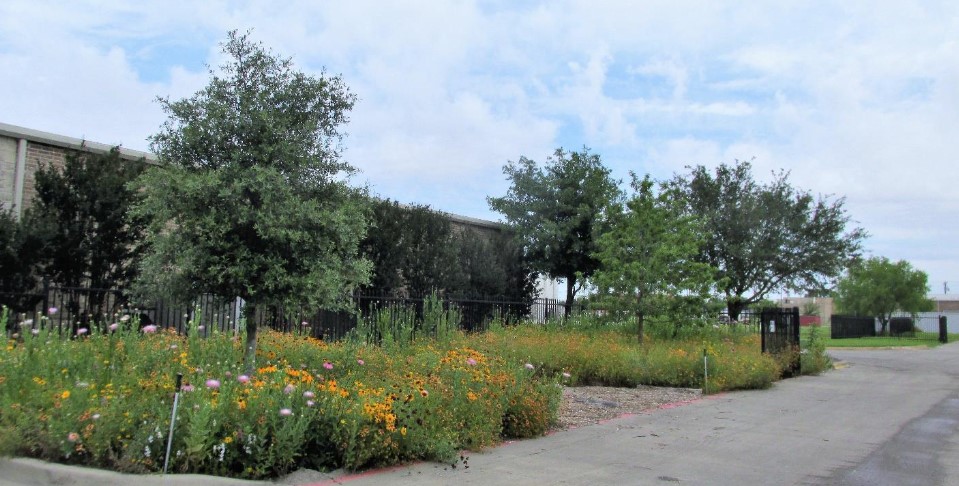
The two photos above were taken from the parking lot in June of 2021.
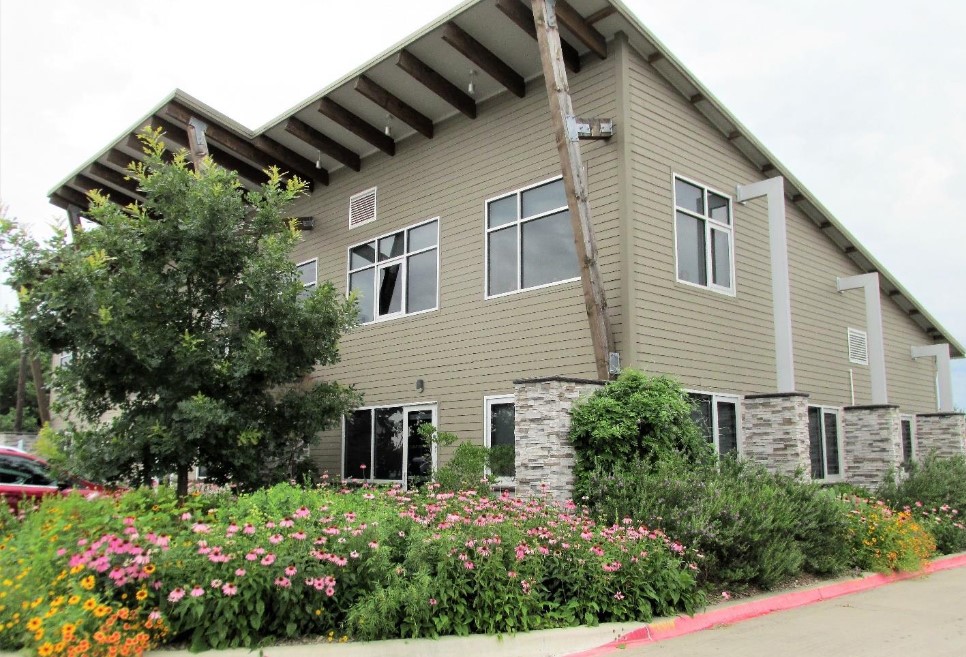
The landscaping has made a tremendous difference in the look of the property. Compare the June 2021 photo above to the 2017 photo below (taken soon after construction was completed).
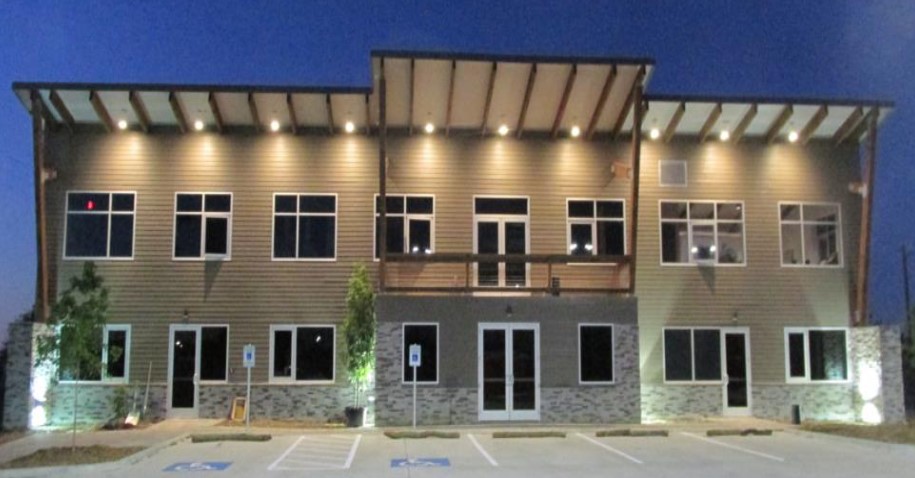
The above view is of the building from the back side in 2017, not long after construction was completed.
We hope to rebuild our original shop in a sustainable and responsible fashion. Our dedication to people, trees, and our environment is our way of leaving the world a little better place for future generations.
Go Team Arborilogical!
